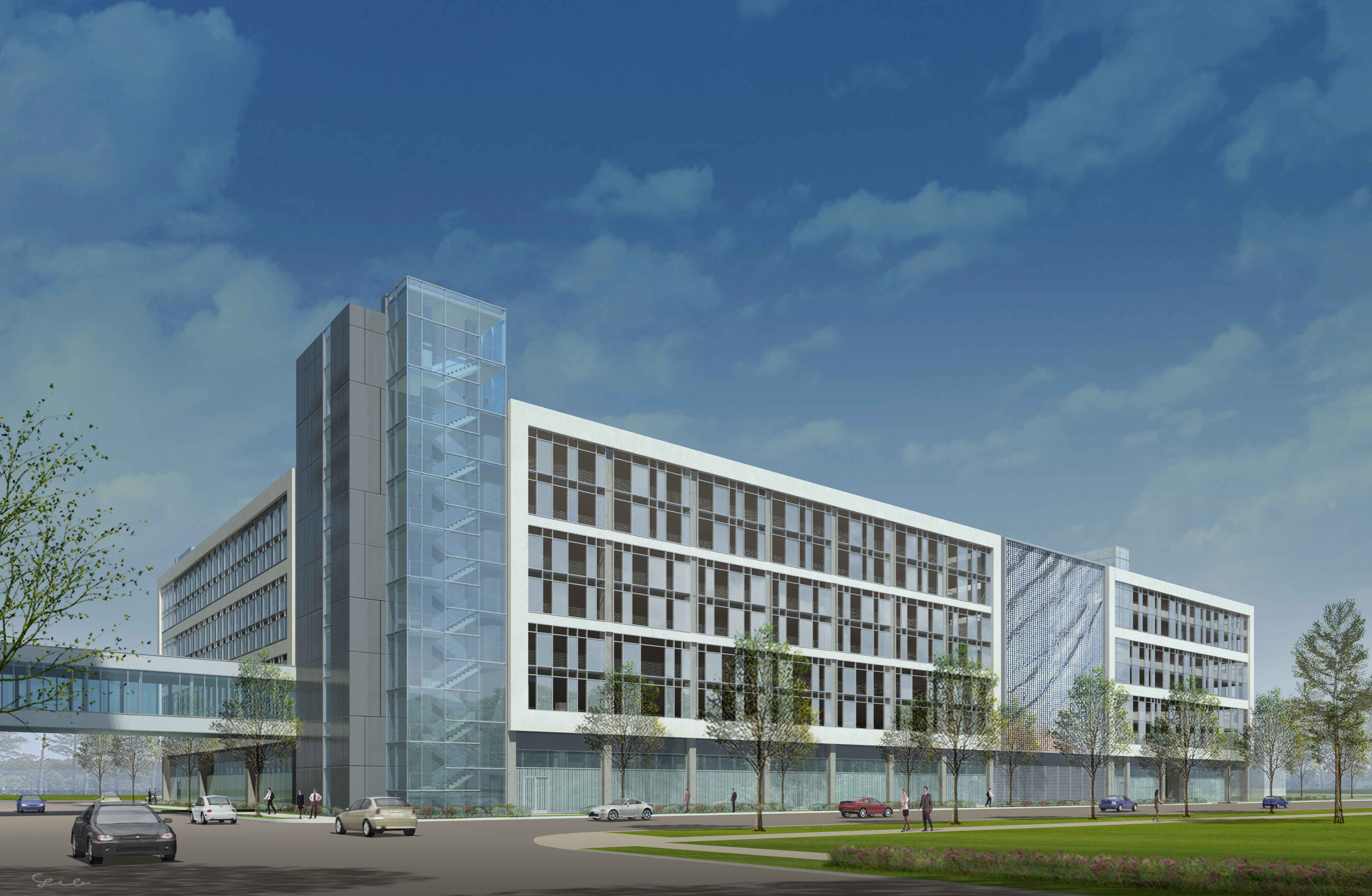New Medical Center Campus Parking B Now Open

-
To help alleviate parking pressures for the Center for Care & Discovery and the medical campus as a whole, the Medical Center is constructing a eight-story garage at 57th Street and Cottage Grove Avenue. The $80 million project is scheduled to open in January 2015.The new garage is an approximately ~800,000 GSF , poured in place, post tensioned, concrete structure. The building includes ~1,800 spaces with a second floor bridge connection with patient drop off into CCD, ~60,000 GSF ground floor shell space, ~45,000 GSF Lower Level Loading Dock and Tunnel with connection into CCD, ~1,500 GSF ground floor oxygen tank farm, a structure partially hardened to allow for the future construction of an 8 story Medical Office Building above a portion of the top floor.
-
Construction Manager: CLAYCO
Architect: Forum Studio
Structural Engineer: Desman Associates
M/E Engineer: KJWW Engineering
P/FP Engineer: Dynamix Engineering, Ltd.
Civil Engineer: Ardmore Associates
Landscape Architect: Site Design Group, Ltd.
Request a Service
Our Operations teams ensure the safety, sustainability and efficiency of all our hospitals and facilities that we manage. Click on the links below to request a service or to learn more about Facilities Planning, Design and Construction.